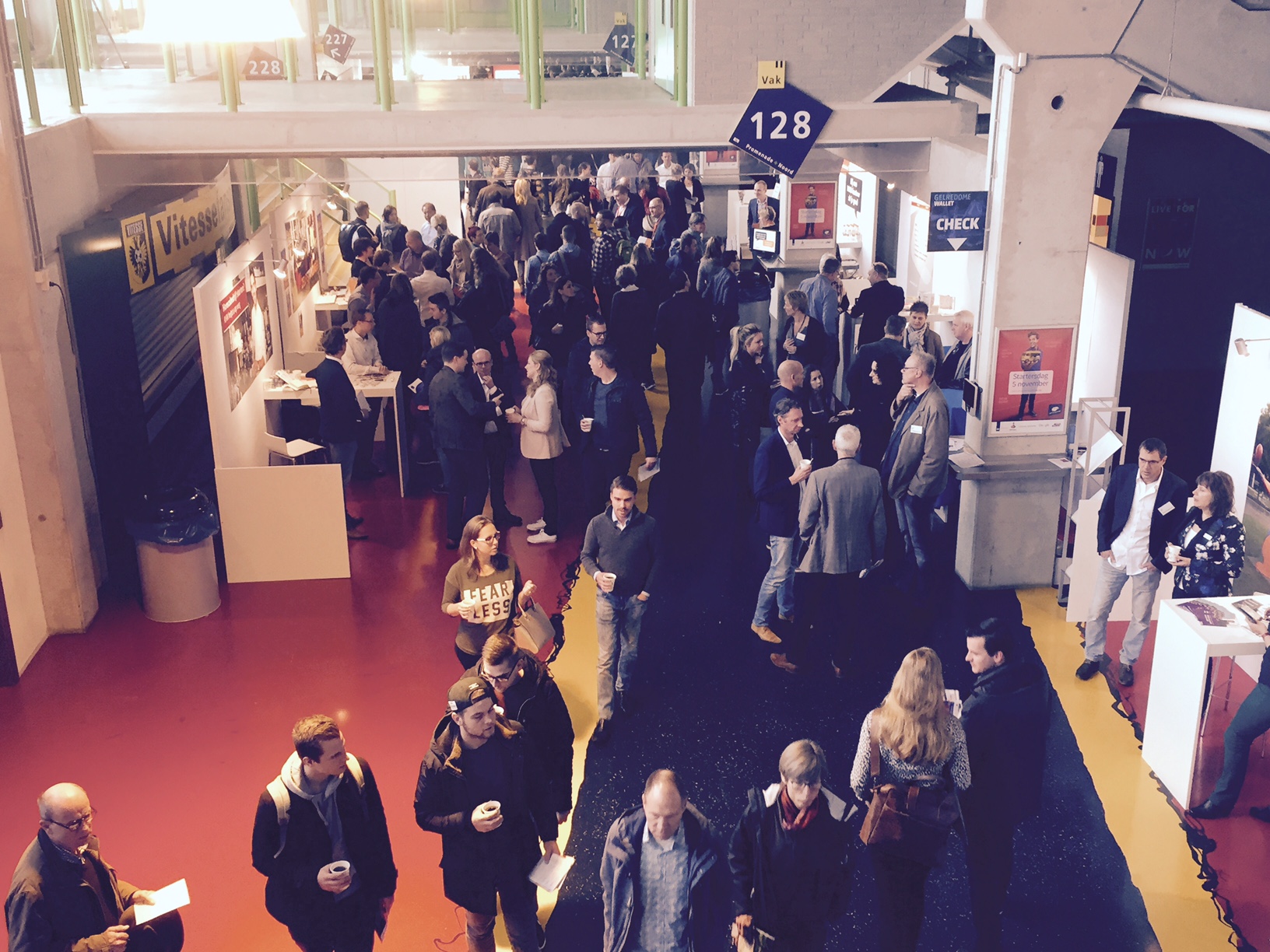Corporate
OUR DIFFERENT ROOMS
SIRIUS ROOM
Ambient room of almost 400 m2 with view on the stands and Dome floor at the 3rd floor, easily accessible via the escalator or lift. The Sirius room is standard furnished with a cosy bar, lounge sofas and various high and low seats. Thanks to the present LED lighting, we can easily adapt this room to the colours of your own corporate identity. The Sirius room is very suitable as reception, lunch, drinks or party room for 50-300 people.
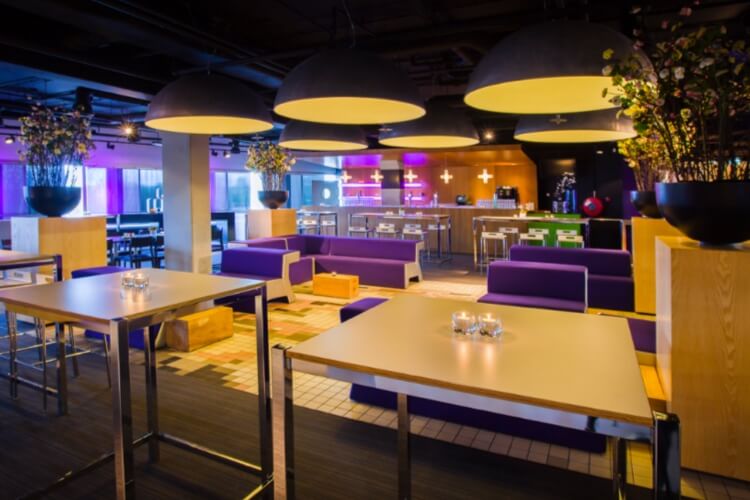
MERCURIUS ROOM
The Mercurius room is 325 m2 and located at the 3rd floor next to the Sirius room. From this room you also have a view on the stands and the Dome floor. This room has a beamer, projection screen and sound installation. In theatre setup there is room for maximum 300 people and 150 people in cabaret setup. You can use the room separately or together with the Sirius room as dinner, drinks or party room for maximum 300 people.

ORION ROOM
Next to the Sirius on the third floor is a smaller room of 200 m2. The Orion room has a cosy interior in orange shades and has a pleasant bar. Apart from being a meeting or presentation room, this room is also very suitable for informal meetings.
In theatre setup, the capacity is maximum 130 people and maximum 40 in a U-shape setup. The room has a beamer, screen and sound set and can be fully darkened.
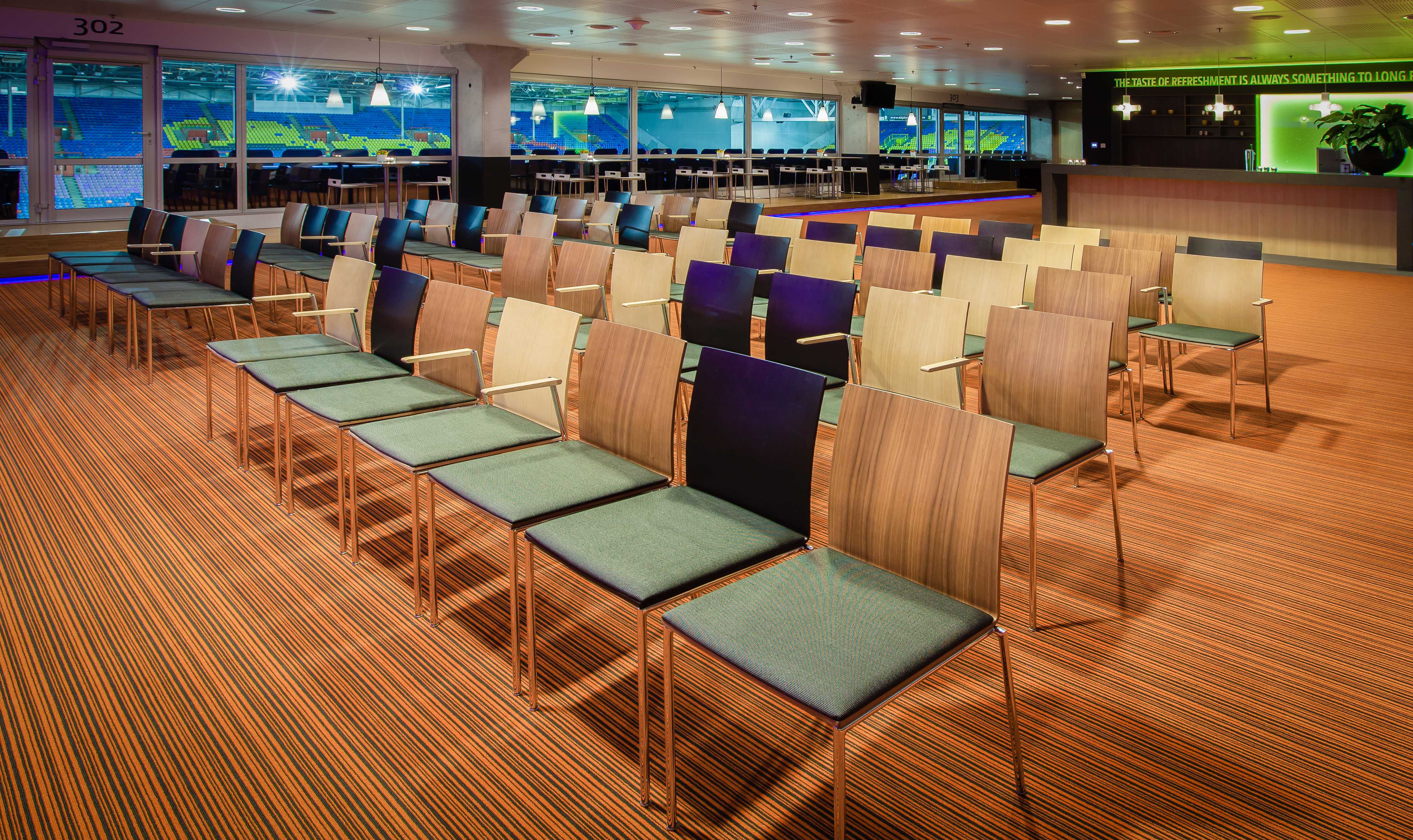
GEMINI ROOM
Next to the Mercurius room on the third floor is a smaller room of 200 m2. The Gemini room has a sporty look in a fresh green shade with a cosy bar. Apart from being a meeting or presentation room, this room is also very suitable for informal meetings.
In theatre setup, the capacity is maximum 130 people and maximum 40 in a U-shape setup. The room has a beamer, screen and sound set and can be fully darkened.

STAND
Do you have more than 300 visitors to whom you want to plenary speak or show something? Then use a part of the stand of GelreDome. When the roof is closed, a black box is created in the Dome which will make your presentation look great. Create a private atmosphere by using light while you only use a part of the stand. Upscaling to about 3,000 people is therefore reasonably simple.
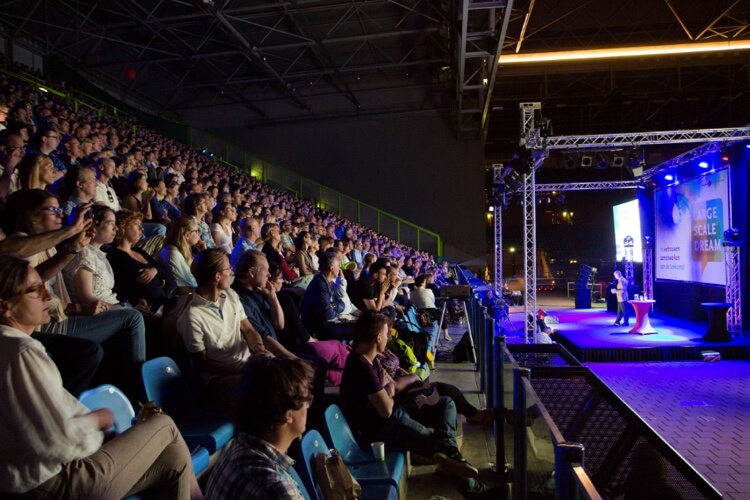
Heaven (I & II)
The Heaven is a lounge on the fourth floor with a lovely view on the village of Elden. This lounge is ultimately suitable for ambient receptions and intimate dinners. The Heaven can be used as one open space but can also be divided in two by means of a sliding wall. In total the Heaven offers room to groups up to 160 people.
Heaven I has a cosy bar but can also be used as additional sub-room for larger conferences. In theatre setup, this room has a capacity of maximum 50 people. For drinks or a party, this room can be used for groups of 30 to 70 people.
Heaven II has a beamer, projection screen and sound set. In theatre setup, there is room for maximum 70 people.

LOGE
GelreDome has on the fourth and fifth floor 49 lodges in total. A number of these lodges can be rented for meetings, presentations or drinks in a private atmosphere. The lodges have a different look and interior and are perfect for groups up to 15 people.
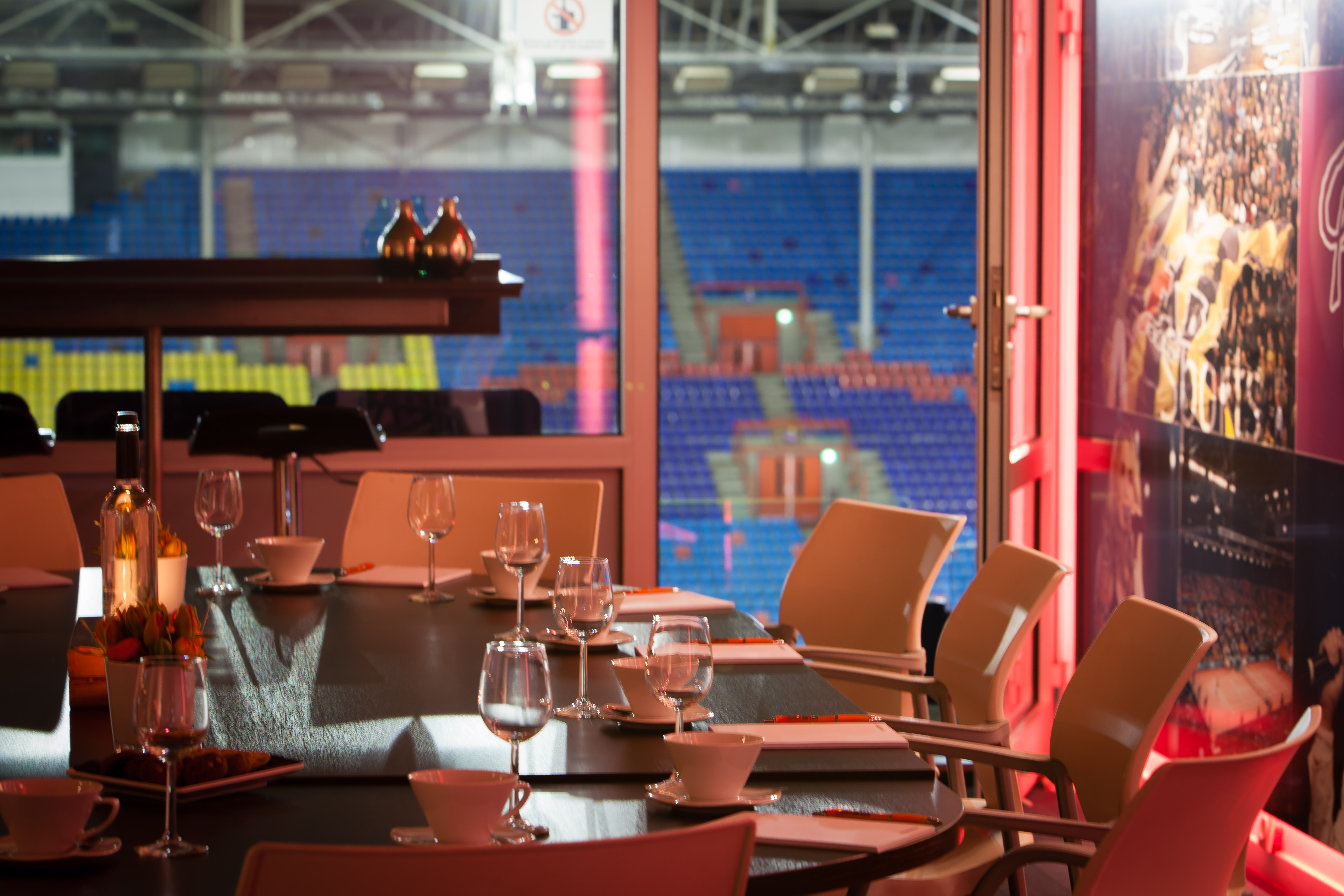
Promenade
On the second floor, GelreDome has a 60-metre long promenade around the entire stadium. The promenade can be fully heated and is available for all kinds of activities, such as product presentations, trade fairs, markets, dinner buffets and festive events. It is also possible to book a part of the promenade.
